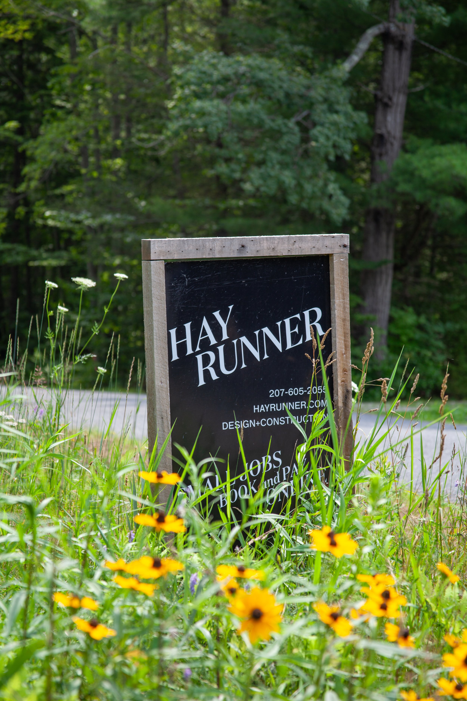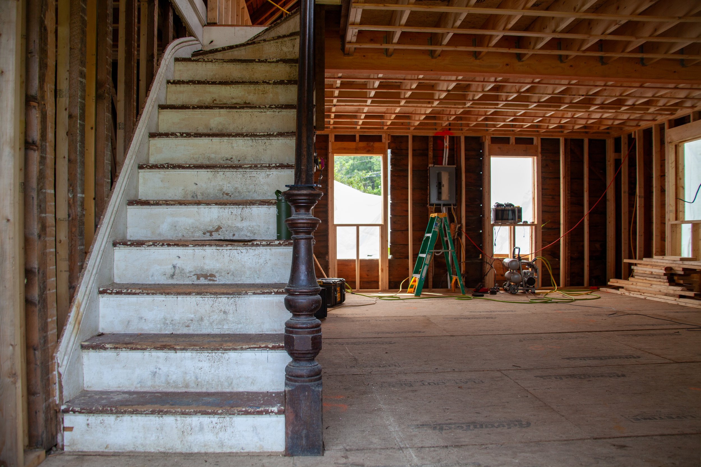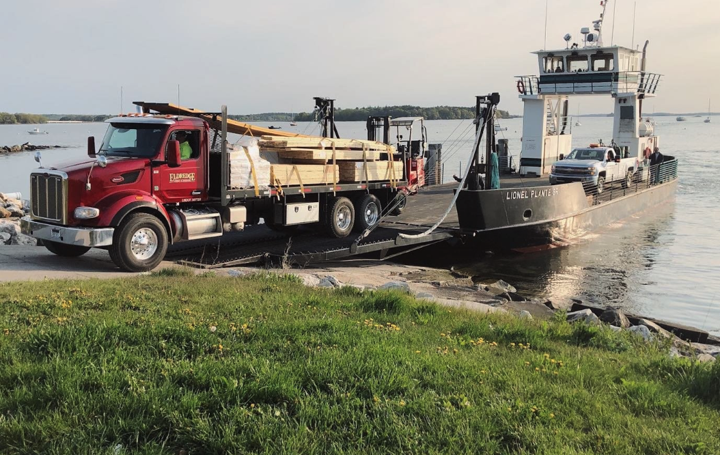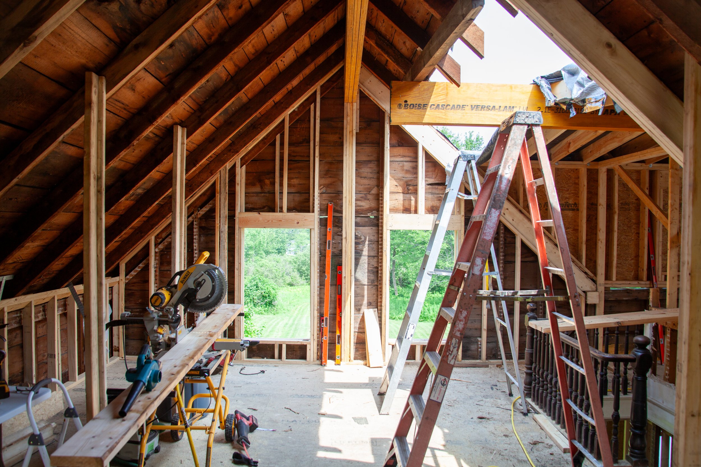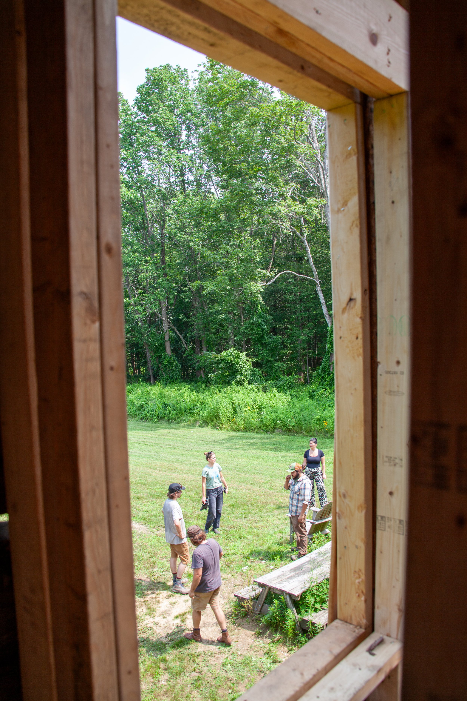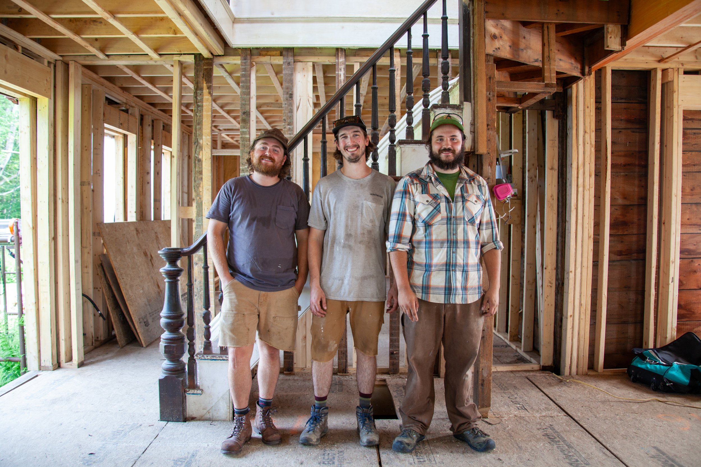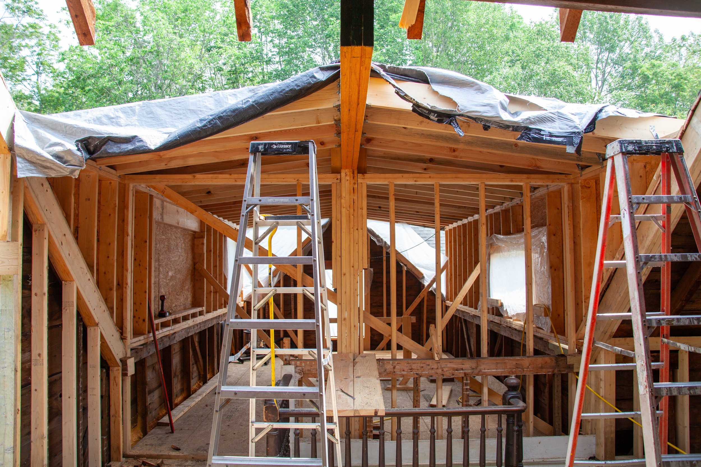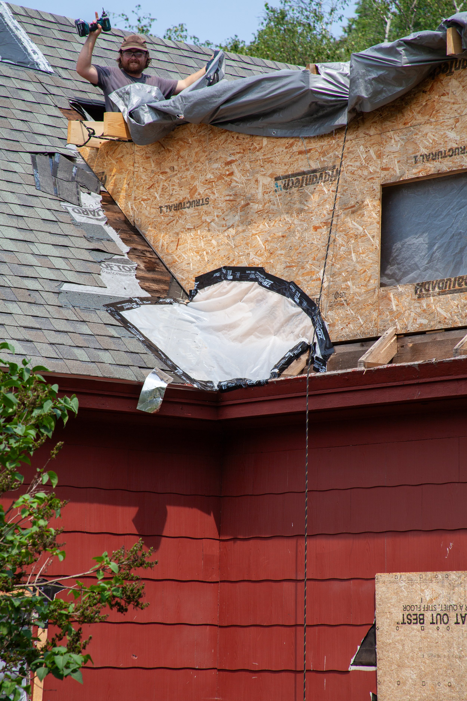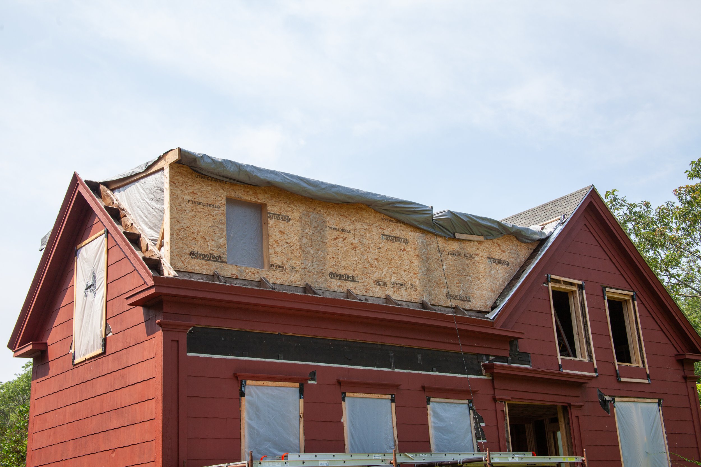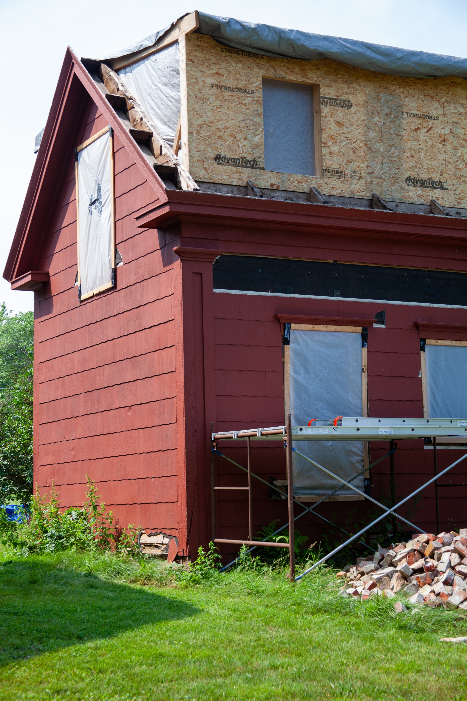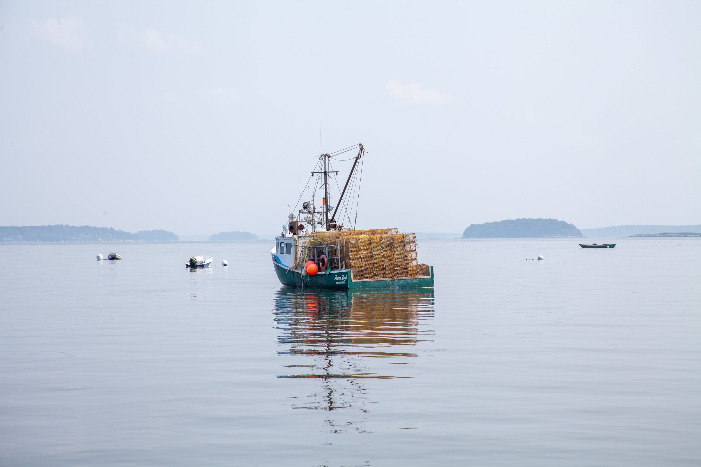IN PRODUCTION: Chebeague Island Full Home Renovation
We are really excited to be sending our crew of experts out to Chebeague Island for a whole home remodel. We asked the lead designer and project manager, Nick DeFries some questions regarding this projects progress.
Image by field carpenter, Chris Roberge.
What is the scope of this project:
Nick: It’s a whole house remodel. House is approximately 1600 ft.² with four bedrooms and three baths. Original house was built in the late 1800’s and will be updated with insulation that exceeds today’s current energy codes. The existing exterior walls will have another exterior wall built in front to help with in increased insulation and structural support.
The original house has many unique features (tiny doorways, short second story roof, and 18” wide hallways), some more interesting than others. The only feature the homeowners want to preserve is three stained glass windows, and the staircase.
What was the clients original request?
Nick: The original requests consisted of remodeling the existing house, and reconfiguring the layout upstairs. We are also working to create additional bedrooms and bathrooms to accommodate visiting friends and family. The homeowners goal is to maximize the living space in the existing house without expanding the footprint. They would like us to preserve the exterior of the house as much as possible, which will also result in overall cost savings.
What are the biggest challenges uncovered during this building process?
Nick: I think one of the most significant challenges we’ve encountered was amount of rot in the home. It’s totally normal for a home like this, but it’s never easy. Other than that, we haven’t had a ton of issues!
Our crews really enjoy working on this job. The commute is beautiful, and it’s close.
What are you hoping to achieve, in line with the owners requests, as you come closer to the finish line?
Meeting all their expectations. We communicate regularly to address issues as they come up. It’s important to us that they understand the process, and are happy with the results.
Should those living on Maine Islands reach out to us for more projects like these?
Yes, reach out. We have all the right contacts, and processes in place to arrange barges, taxis and ferry rides.
“The homeowners goal is to maximize the living space in the existing house without expanding the footprint. They would like us to preserve the exterior of the house as much as possible, which will also result in overall cost savings.”
Our office visited Chebeague Island on July 19th to see it’s progress, and visit the crew. Thank you Andrew, Chris and John for doing such a great job and Hay Runner director of marking, Greg Clark for the photos. And thanks to Cousin’s Island Ferry for the ride, and Two Birds Cafe for the delicious lunch!
We’ll come to you.
Hay Runner’s Island Runner services provide streamlined construction and design specifically curated to service coastal Maine island communities.

